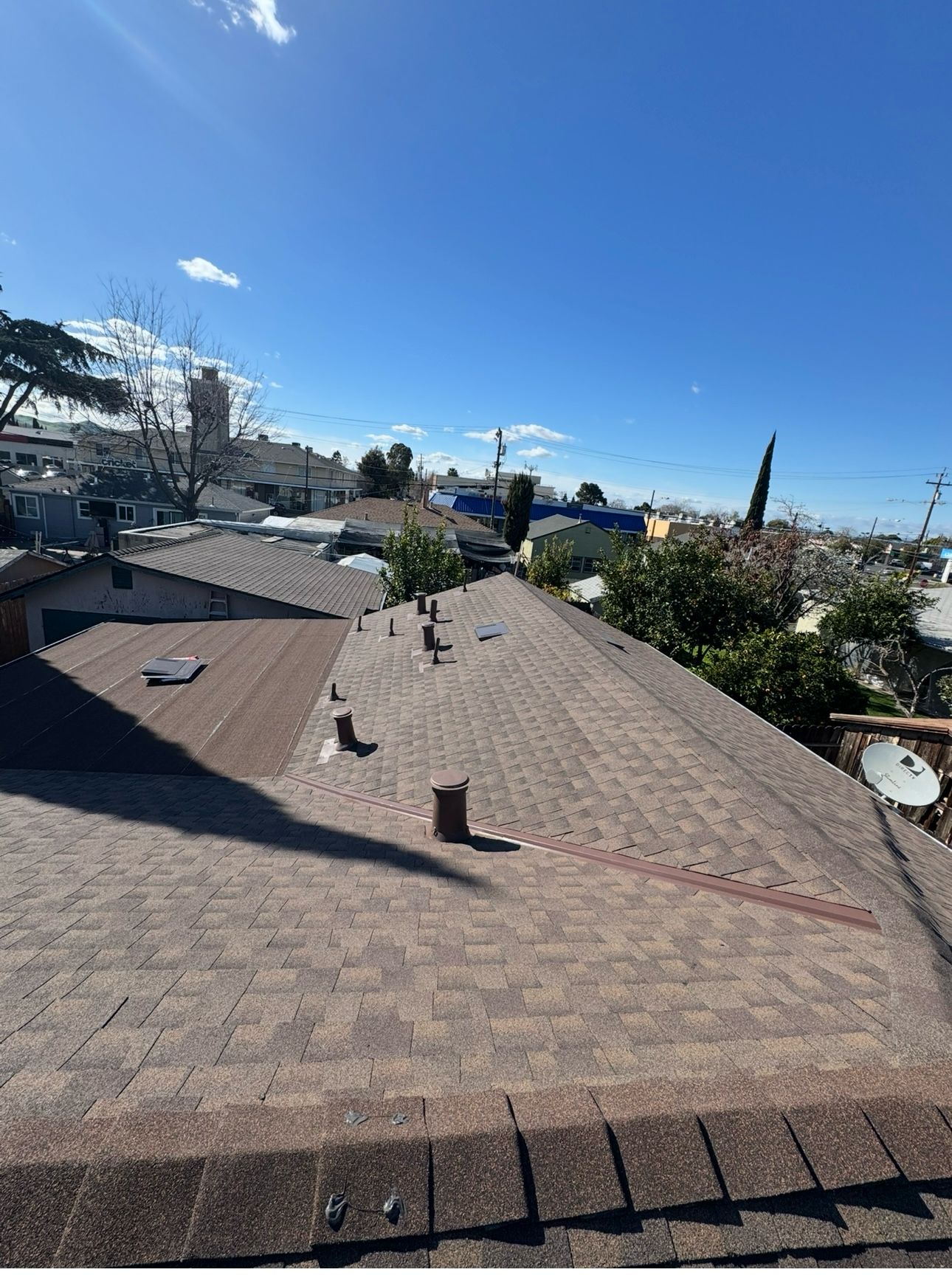The kitchen is undoubtedly one of the most important spaces in a home. It’s where daily activities like cooking and baking take place, making it a central hub of the household. In today’s modern world, kitchen design has evolved significantly, offering a wide range of styles and layouts. Among them, two primary designs stand out: open kitchens and closed kitchens. Each comes with its own set of unique characteristics, influencing both the cooking experience and overall home aesthetics.
In this article, we’ll compare open vs. closed kitchen designs, diving into the pros and cons of each. By the end, you’ll have a better idea of which kitchen layout suits your lifestyle and home best. Ready to get started?
Pros and Cons of an Open Kitchen
Open kitchens have become the go-to choice in modern home design. More and more homeowners are opting for open-concept kitchens, and we’re seeing this trend reflected in kitchen showroom designs and renovation projects everywhere.
An open kitchen is all about creating a seamless connection between the kitchen and the rest of the home. Instead of being confined by walls, the kitchen blends into the living room or dining area, often incorporating large windows, sleek glass doors, or a central kitchen island to maintain a sense of openness and connectivity.
Benefits of an Open Kitchen:
✅ Enhanced Social Interaction – Cooking no longer feels isolating. Whether you’re chatting with family, entertaining guests, or keeping an eye on the kids, an open kitchen keeps you connected to the action.
✅ Better Flow & Spacious Feel – Without walls restricting movement, an open-concept kitchen improves the flow between rooms, making the space feel larger, airier, and more inviting.
✅ Modern & Stylish Look – Open kitchens are a hallmark of contemporary design, offering a sleek and sophisticated aesthetic that complements today’s open-floor-plan homes.
✅ More Natural Light – With fewer walls blocking light, open kitchens feel brighter and more vibrant, creating a welcoming and lively atmosphere.
Challenges of an Open Kitchen:
❌ Noise & Smells Travel – Without walls to contain them, cooking noises and food aromas can easily spread throughout the house. While a good ventilation system can help, it’s something to consider.
❌ Less Privacy – If you prefer cooking without distractions or don’t want guests seeing a messy kitchen, an open layout may not be ideal. Unlike a closed kitchen, there’s nowhere to “hide the chaos” when entertaining.
❌ Requires More Organization – With an open kitchen, clutter is always on display. If you’re not someone who enjoys keeping everything neat and tidy, an open layout might feel overwhelming.
An open kitchen is a great fit for those who love a social, interactive lifestyle. If you spend a lot of time in the kitchen and enjoy hosting, this design will likely suit you perfectly.
Pros and Cons of a Closed Kitchen
In the past, closed kitchens were the standard. Designed primarily for functionality and efficiency, they allowed homeowners to focus on cooking without distractions. However, as modern homes embrace open layouts, closed kitchens are becoming less common.
That said, closed kitchens still have several advantages that make them a smart choice for certain homeowners.
Benefits of a Closed Kitchen:
✅ More Privacy & Focus – If you prefer a quiet, dedicated space for cooking, a closed kitchen offers the perfect escape. You can cook without interruptions and keep kitchen messes hidden from guests.
✅ Better Containment of Noise & Smells – Unlike open kitchens, closed kitchens prevent cooking odors, smoke, and noise from drifting into the rest of the house, keeping your living spaces fresh and peaceful.
✅ Cleaner & More Controlled Space – With fewer people moving in and out, a closed kitchen stays tidier. It also prevents dust and debris from spreading into cooking areas, which can be especially useful in homes with high foot traffic.
Challenges of a Closed Kitchen:
❌ Limited Space & Light – Closed kitchens can sometimes feel small and confined, especially in homes with limited square footage. Without the openness of an integrated layout, they may lack natural light and airflow.
❌ Less Social Interaction – Since a closed kitchen is physically separated from the rest of the home, it can feel isolating, making it harder to engage with guests or family members while cooking.
❌ Restricted Movement – A closed-off layout can sometimes feel restrictive, making it harder to move between the kitchen and dining or living areas. This can be inconvenient, especially when entertaining.
While closed kitchens may not be as trendy as open-concept designs, they remain a great option for homeowners who prioritize privacy, organization, and a distraction-free cooking experience.
Which Kitchen Design is Right for You?
Both open and closed kitchens have their own set of advantages and challenges.
✅ If you love entertaining, socializing, and an airy, modern feel, an open kitchen is the way to go. ✅ If you prefer privacy, a clutter-free space, and a more traditional layout, a closed kitchen might be a better fit.
At the end of the day, the best kitchen design depends on your lifestyle, home layout, and personal preferences. Whether you’re considering an open or closed concept, thoughtful planning and design are key to creating a functional and stylish kitchen that meets your needs.
If you’re looking to renovate your kitchen and need expert guidance, our team at Golden Heights Remodeling is here to help! As a trusted local general contractor, we specialize in custom kitchen remodeling solutions that blend style, functionality, and smart design—tailored just for you. Contact us today to start planning your dream kitchen!


